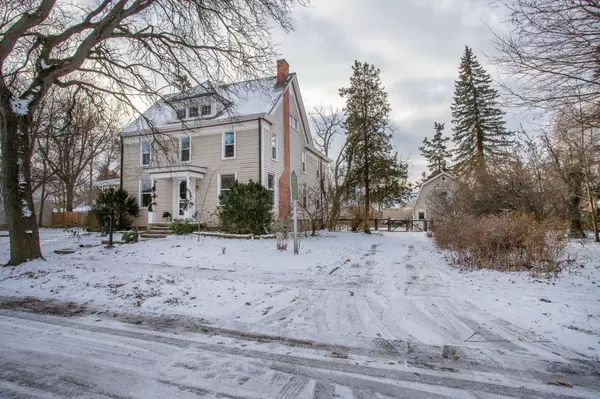10505 LASALLE Boulevard Huntington Woods, MI 48070 1165
5 Beds
3 Baths
3,549 SqFt
UPDATED:
12/17/2024 04:08 PM
Key Details
Property Type Single Family Home
Sub Type Single Family
Listing Status Pending
Purchase Type For Sale
Square Footage 3,549 sqft
Price per Sqft $246
Subdivision Bronx Sub
MLS Listing ID 60360166
Style 2 Story
Bedrooms 5
Full Baths 2
Half Baths 1
Abv Grd Liv Area 3,549
Year Built 1880
Annual Tax Amount $9,041
Lot Size 0.490 Acres
Acres 0.49
Lot Dimensions 170x125
Property Description
Location
State MI
County Oakland
Area Huntington Woods (63254)
Rooms
Basement Unfinished
Interior
Hot Water Gas
Heating Steam
Cooling Attic Fan, Ceiling Fan(s), Window Unit(s)
Fireplaces Type LivRoom Fireplace
Appliance Dishwasher, Dryer, Microwave, Range/Oven, Refrigerator
Exterior
Parking Features Detached Garage
Garage Spaces 3.0
Garage Yes
Building
Story 2 Story
Foundation Basement
Water Public Water
Architectural Style Colonial
Structure Type Aluminum,Vinyl Siding
Schools
School District Berkley City School District
Others
Ownership Private
Energy Description Natural Gas
Financing Cash,Conventional






