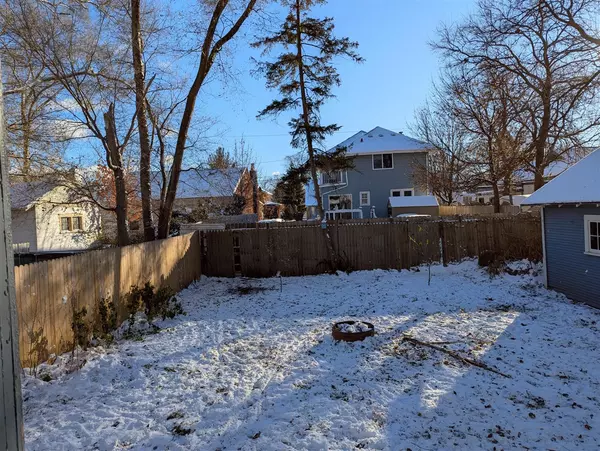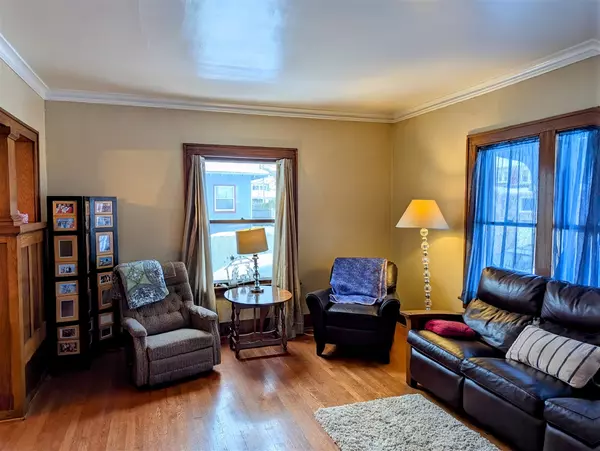414 Ardmore Street Grand Rapids, MI 49507-2618
4 Beds
2 Baths
1,704 SqFt
UPDATED:
12/12/2024 06:19 PM
Key Details
Property Type Single Family Home
Sub Type Single Family
Listing Status Pending
Purchase Type For Sale
Square Footage 1,704 sqft
Price per Sqft $137
MLS Listing ID 70444695
Style 2 Story
Bedrooms 4
Full Baths 1
Half Baths 1
Abv Grd Liv Area 1,704
Year Built 1918
Annual Tax Amount $3,241
Tax Year 2023
Lot Size 6,098 Sqft
Acres 0.14
Lot Dimensions 49.23' X 123'
Property Description
Location
State MI
County Kent
Area Grand Rapids (41032)
Interior
Interior Features Ceramic Floors, Hardwood Floors
Hot Water Gas
Heating Forced Air
Appliance Dishwasher, Dryer, Range/Oven, Refrigerator, Washer
Exterior
Parking Features Detached Garage
Garage Spaces 1.0
Garage Yes
Building
Story 2 Story
Foundation Basement
Water Public Water
Architectural Style Craftsman
Structure Type Wood
Schools
School District Grand Rapids City School District
Others
SqFt Source Public Records
Energy Description Natural Gas
Financing Cash,Conventional,FHA,MIStateHsDevAuthority,VA







