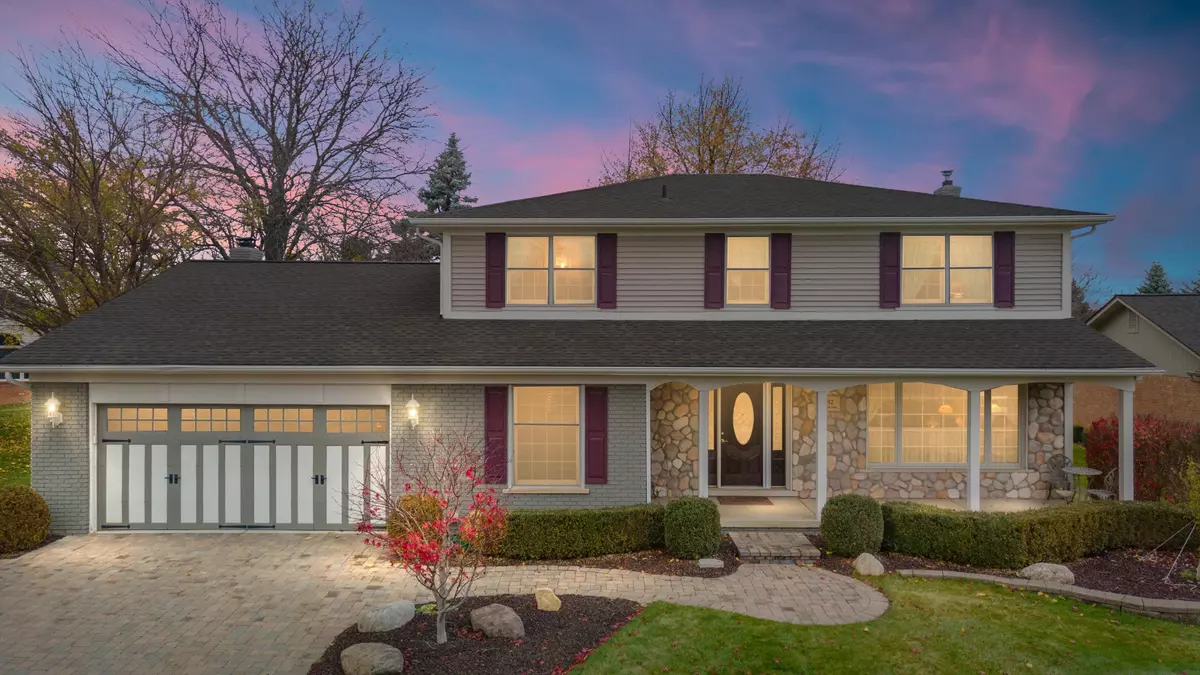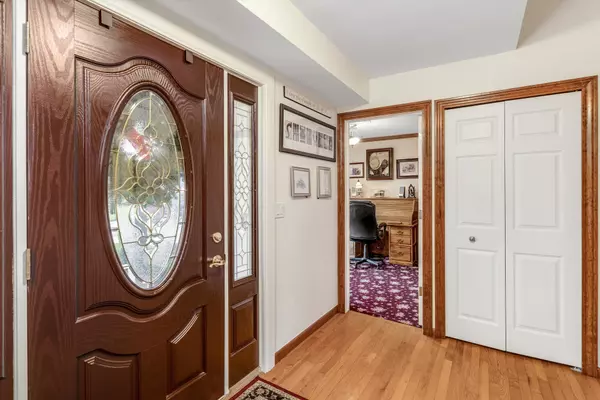682 Heritage Lane Rochester Hills, MI 48309 1534
4 Beds
3 Baths
2,771 SqFt
UPDATED:
12/16/2024 07:44 PM
Key Details
Property Type Single Family Home
Sub Type Single Family
Listing Status Pending
Purchase Type For Sale
Square Footage 2,771 sqft
Price per Sqft $220
MLS Listing ID 60357670
Style 2 Story
Bedrooms 4
Full Baths 2
Half Baths 1
Abv Grd Liv Area 2,771
Year Built 1979
Annual Tax Amount $4,291
Lot Size 0.370 Acres
Acres 0.37
Lot Dimensions 82X173
Property Description
Location
State MI
County Oakland
Area Oakland Twp (63101)
Rooms
Basement Finished
Interior
Interior Features Cable/Internet Avail., Sound System
Hot Water Gas
Heating Forced Air
Cooling Central A/C
Fireplaces Type FamRoom Fireplace, Gas Fireplace
Appliance Dishwasher, Disposal, Microwave, Range/Oven, Refrigerator
Exterior
Parking Features Attached Garage, Direct Access, Gar Door Opener, Workshop
Garage Spaces 2.0
Garage Description 21x22
Amenities Available Club House, Exercise/Facility Room, Golf Course
Garage Yes
Building
Story 2 Story
Foundation Basement
Water Community
Architectural Style Colonial
Structure Type Brick,Cinder Block,Vinyl Siding
Schools
School District Rochester Community School District
Others
HOA Fee Include Club House Included
Ownership Private
Energy Description Natural Gas
Financing Cash,Conventional







