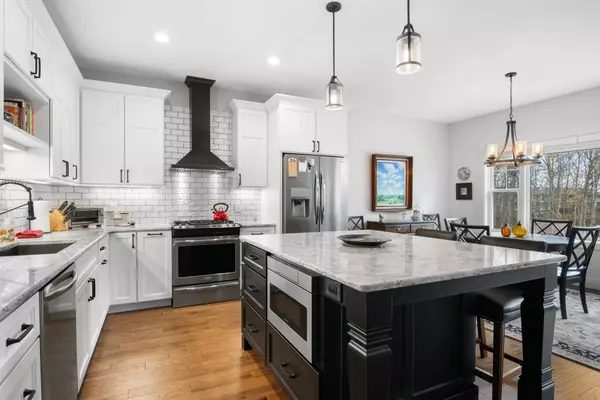2164 Chelsea Lane Traverse City, MI 49685
4 Beds
3 Baths
1,764 SqFt
UPDATED:
12/16/2024 05:07 PM
Key Details
Property Type Condo
Sub Type Condominium
Listing Status Active
Purchase Type For Sale
Square Footage 1,764 sqft
Price per Sqft $410
Subdivision Chelsea Park Ii
MLS Listing ID 80052198
Style 1 Story
Bedrooms 4
Full Baths 3
Abv Grd Liv Area 1,764
Year Built 2019
Property Description
Location
State MI
County Grand Traverse
Area Garfield Twp (28005)
Zoning Residential
Rooms
Basement Interior Access, Outside Entrance, Partially Finished, Walk Out
Interior
Hot Water Gas
Heating Forced Air
Cooling Central A/C
Fireplaces Type Gas Fireplace
Appliance Dishwasher, Disposal, Dryer, Microwave, Range/Oven, Refrigerator, Washer
Exterior
Parking Features Attached Garage, Gar Door Opener
Garage Spaces 2.0
Amenities Available Grounds Maintenance, Pets-Allowed
Garage Yes
Building
Story 1 Story
Water Public Water
Architectural Style Ranch
Structure Type Stone,Vinyl Siding
Schools
School District Traverse City Area Public Schools
Others
HOA Fee Include Maintenance Grounds,Maintenance Structure,Snow Removal
Ownership Private
Energy Description Natural Gas
Financing Cash,Conventional







