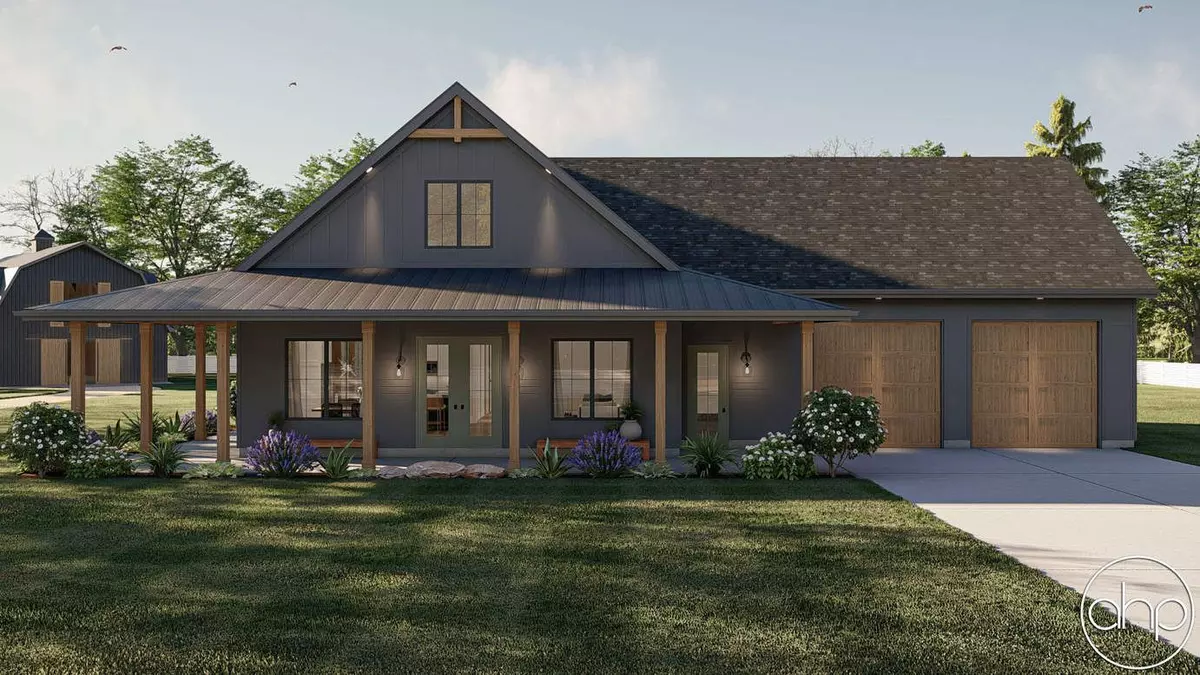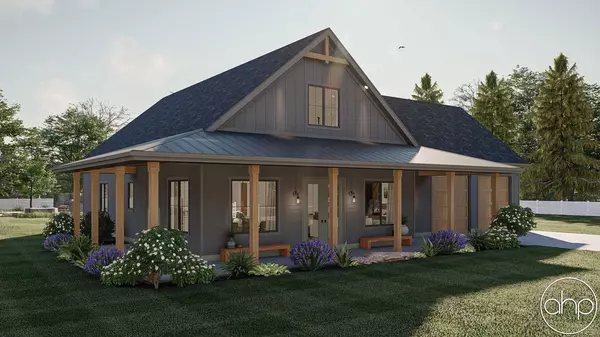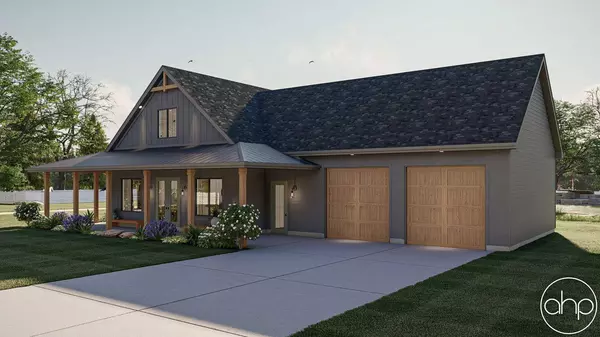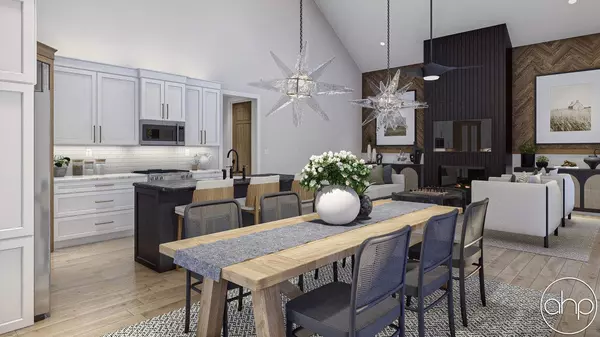13124 RIPLEY Road Linden, MI 48451
3 Beds
2 Baths
1,691 SqFt
UPDATED:
10/29/2024 02:43 AM
Key Details
Property Type Single Family Home
Sub Type Single Family
Listing Status Active
Purchase Type For Sale
Square Footage 1,691 sqft
Price per Sqft $280
MLS Listing ID 60344904
Style 1 Story
Bedrooms 3
Full Baths 2
Abv Grd Liv Area 1,691
Annual Tax Amount $1,050
Lot Size 1.500 Acres
Acres 1.5
Lot Dimensions 160x406x160x406
Property Description
Location
State MI
County Genesee
Area Fenton Twp (25005)
Interior
Hot Water Gas
Heating Forced Air, Radiant
Cooling Central A/C, Heat Pump(s)
Fireplaces Type FamRoom Fireplace
Exterior
Garage Attached Garage
Garage Spaces 3.0
Garage Description 35x27
Waterfront No
Garage Yes
Building
Story 1 Story
Foundation Slab
Water Public Water at Street
Architectural Style Ranch
Structure Type Other,Wood
Schools
School District Linden Comm School District
Others
Ownership Private
Assessment Amount $99
Energy Description Natural Gas
Financing Cash,Conventional
Pets Description Cats Allowed, Dogs Allowed







